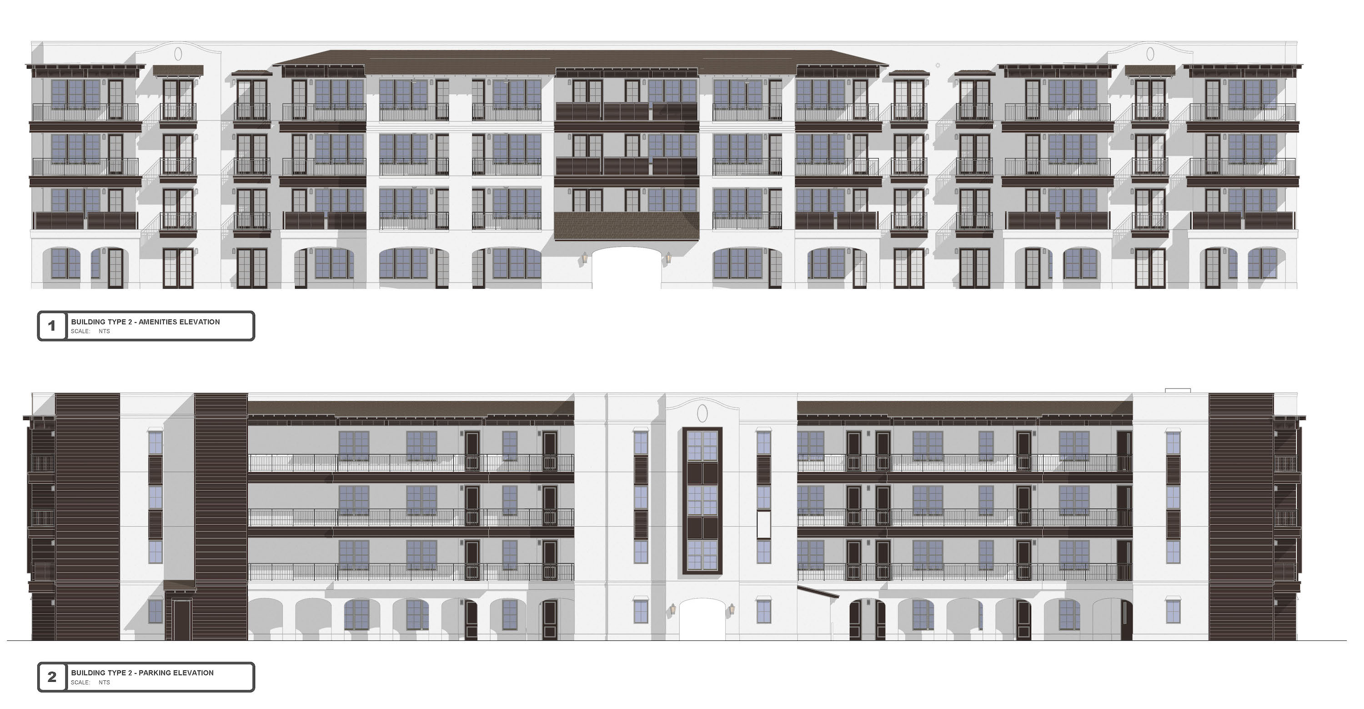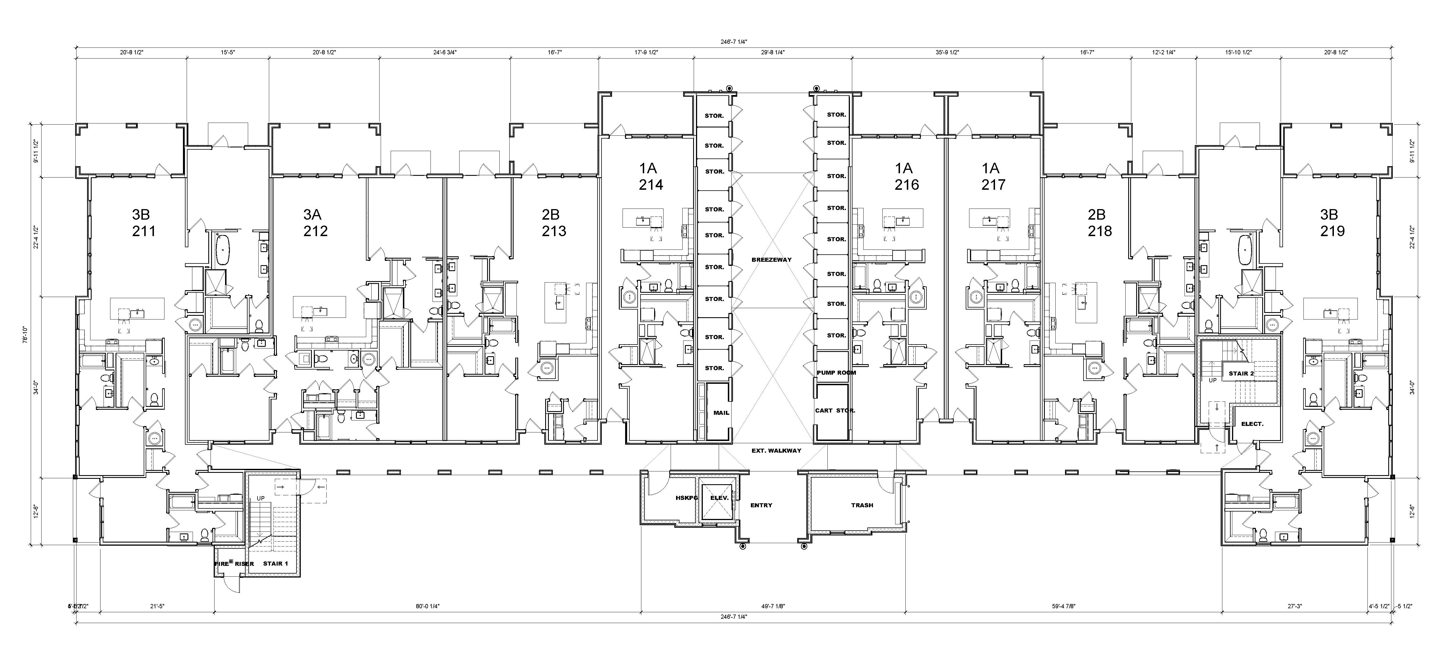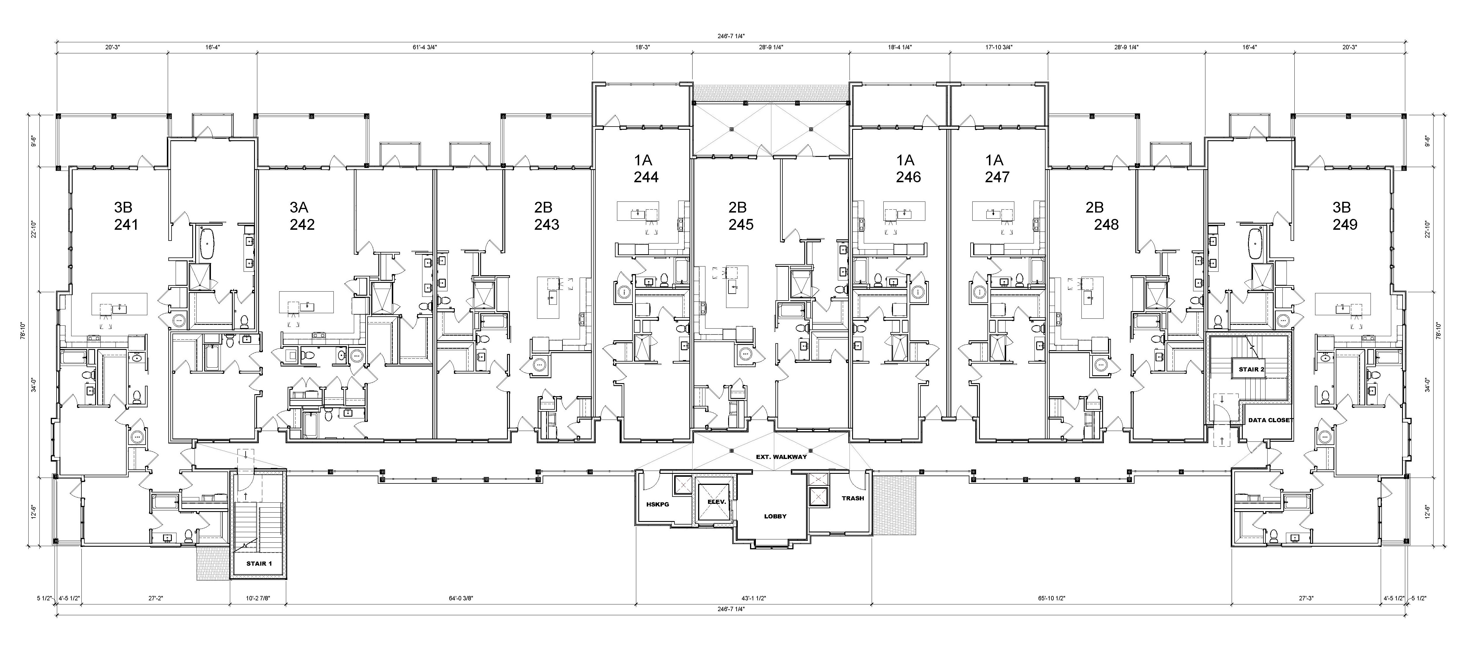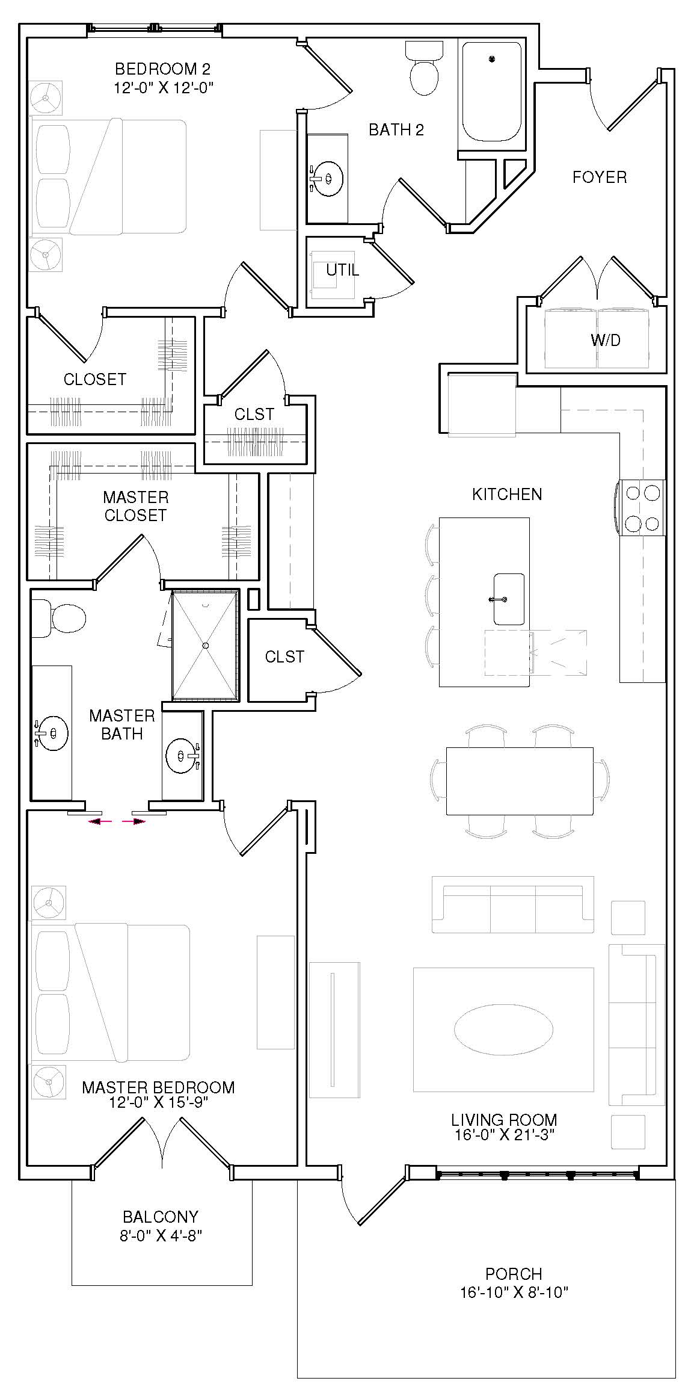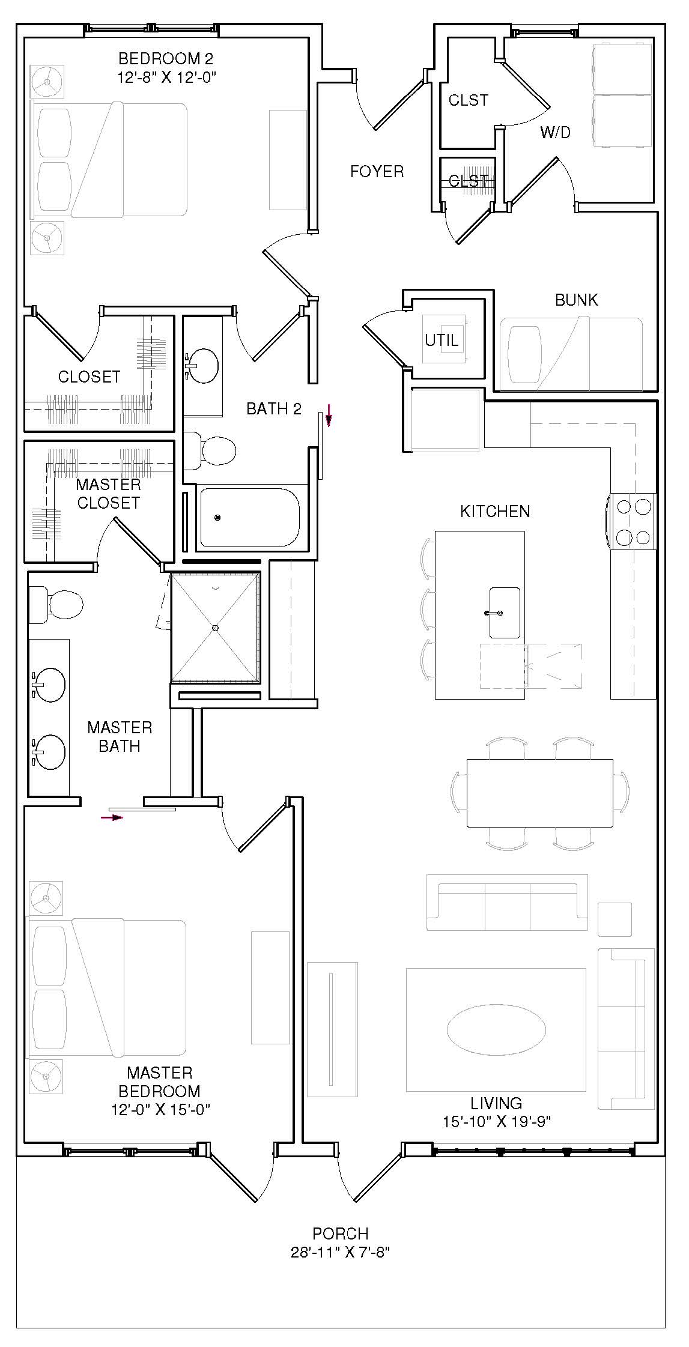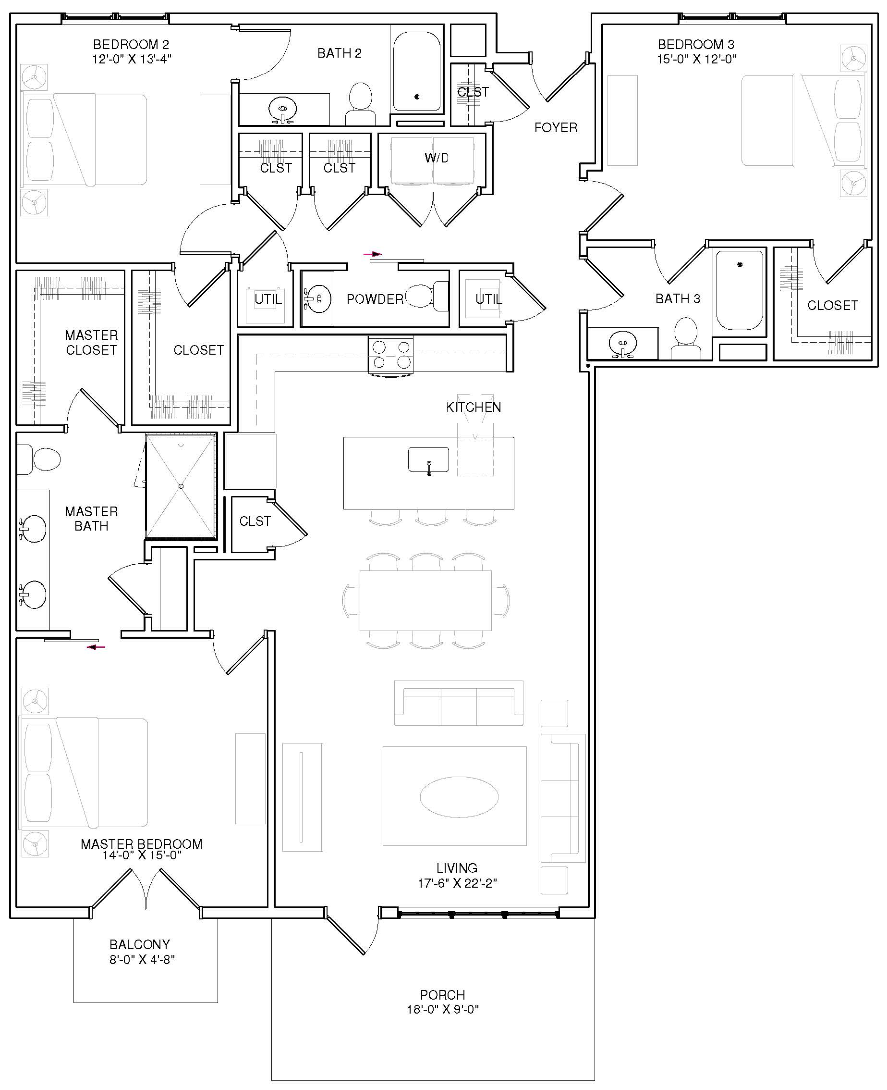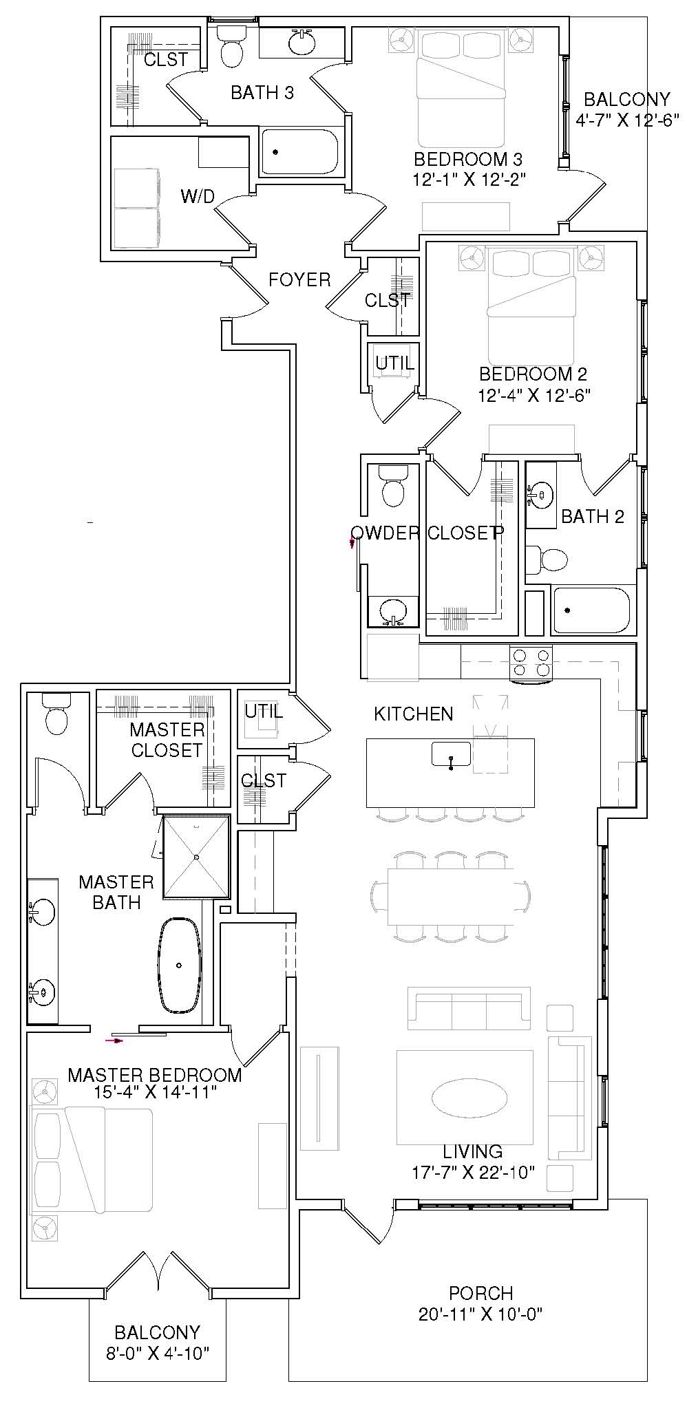The Grove at Seascape Resort Buildings > Juniper
Juniper | The Grove at Seascape Resort
This new construction luxury condo will make you feel as if you have stepped into a Mediterranean villa while putting you in the midst of Miramar Beach’s premiere development, The Grove at Seascape Resort.
The open concept floor plan provides endless options to gather with friends or family with over 380 square feet of living space and 200 square feet of private patio for the family to enjoy. The gourmet kitchen is ready for you to feed your group in style with Bosch appliances, gas range, and quartz countertops. The cook in the family will enjoy every moment.
Reserve Yours Today
Spacious breezeways, with storage lockers for your beach toys, and mailboxes for your favorite magazines, are located in the center of the first floor. Each floor will have separate laundry and trash chutes, as well as centralized elevators to give you even faster access to all of the water features.

